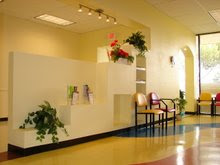Here is an update for the structural system with some details that apply and work for the system.... i will clean these up for the final submission.
I have decided to us a HCS (Hollow Core Slab) system. I feel that this system is great for this project in that it has a thin section, I can still clear span. I feel that I have kept the intent of the lineral concept with this system. The studio/admin. building will utlize this floor system (apply the curtain wall connection detail) as well.













No comments:
Post a Comment