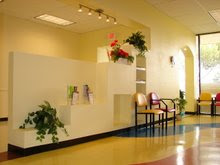Scope of work: South Hall (Hall A) addition
Roles: I am a team member of three firm group: Trialogue Design, SRA, TRP and EV&A. These three independent firms came together in a way where collaboration, growth and knowledge can foster. (This project is the one referenced in the Leadership post)
The below images illustrate areas of opportunity for our team to design and develop the intentions of the lead architect, HNTB. Personal and team roles have come in the way of developing the East portion of the South Hall (Hall A).

Existing conditions
 Studies of traffic patterns and identifying possible issues
Studies of traffic patterns and identifying possible issues




 Massing model study - view from the roadway below
Massing model study - view from the roadway belowThe rest of the images are for context only. Images of the campus and campus wide scope.










































