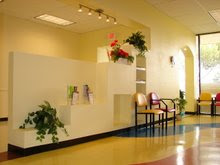Facility to house the Distance M. Arch. program at the BAC
Introduction:
Our real world clients come to us usually with fairly general programs; a four bedroom house, 15,000 SF of office space, a community center. We take this little information and create a program. We envision the specific uses and assign areas. We study the interrelationship of the uses and describe adjacency requirements. We determine the “ideal” location for these uses on the site. Once program and a conceptual plan of the building solidifies we are adding necessary support spaces (circulation, storage, toilet rooms, mechanical, etc.) to the building program.
The client for the Semester 2 project is asking us to provide a facility that houses the intensive part of a distance learning program. It will be located in the vicinity of the Boston Architectural College to allow for easy access to support functions (Library, IT, etc.)
The facility will offer living quarters for 24 students, three class rooms for up to 14 students each and a dining/lounge/exhibit area.
The facility will be open to students 24 hours, scanning, printing and model making is possible on site. Desk work, lectures and critiques will happen in class rooms and the lounge area. The exhibit space shall be open at times to the larger community.
A break room will offer snacks and beverages, breakfast and sandwiches will be catered (other meals will have to take place off site).
It is desired to have a small outdoor space for recreational or contemplative use on the site.
11.01.2007
Subscribe to:
Post Comments (Atom)












No comments:
Post a Comment