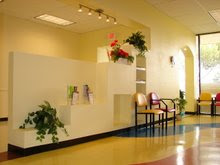Detail vignette

Elevation schemes

Scheme 1 - runs the length of the Boylstonrelating (over emphasizing) to the linear floorplan of the dorm rooms and address the residential street presence that has beenestablished from the residential building shownon the left.
Scheme 2 - in a lesser fashion speaks to the massing size and proportions. With each scheme the floor plate remains thesame, there are two dramatically differentelevation ideas.
Gateway

The idea of engaging the public with a public space (gallery) in normal public (pedestrian) area intrigues me... I also have some reserve about wthat space will feel to be in... my thought process goes instinctual back to last semester to History/Theoty class and how social awareness in regards to our built environment is often thrown out the back window and "good" design often becomes architecture for architects... Who uses these spaces and how do these spaces get used and why are they being used?
American Hertiage Dictionary defines "Gateway" as such:
gate·way (gāt'wā') n.1. An opening or a structure framing an opening, such as an arch, that may be closed by a gate.2. Something that serves as an entrance or a means of access: a gateway to success; the gateway to the West.3. Software or hardware that enables communication between computer networks that use different communications protocols. Also called router2.
gate·way (gāt'wā') n.1. An opening or a structure framing an opening, such as an arch, that may be closed by a gate.2. Something that serves as an entrance or a means of access: a gateway to success; the gateway to the West.3. Software or hardware that enables communication between computer networks that use different communications protocols. Also called router2.
Section studies

Noon December 21

Natural daylight makes it to the studio space at the second level... but not so, at the first level.... the only part that is in shadow is the circulation area.
Noon June 21

Natural daylight comes in the second level studio space will be well shaded with the light shelves bringing in the light throughout the studio space.













No comments:
Post a Comment