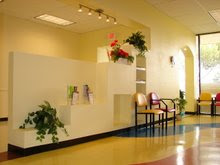facility that houses the intensive part of a distance learning program the client wants:
* It should be located in the vicinity of the Boston Architectural College to allow for easy access to support functions (Library, IT, etc.)
* The facility will offer living quarters for 24 students
* Three class rooms for up to 14 students each
* A dining area
* Lounge areas
* Exhibit area
* A break room
* Computer lab
* Outdoor space (recreational/contemplative)
*The facility will be open to students 24 hours, scanning, printing and model making is possible on site. Desk work, lectures and critiques will happen in class rooms and the lounge area. The exhibit space shall be open at times to the larger community.
here is a quick post for late night thought... more later:
Dorms: 5,400 s.f. - occupying portions of two floors
4 personal rooms - 200 s.f. each with personal bathroom
4 semi-personal rooms - 300 s.f. each with a shared Jack-n-Jill bathroom
8 double occupancy rooms - 425 s.f. each with one standard restroom to be shared
Dinning Area: 600 s.f.
Lounge pods: 360 s.f. - dispersed throughout the facility
Exhibit Space: 800 s.f. - street level for high exposure to public (the students future clients)
Outdoor area: 600 s.f. - located both in courtyards as well as roof areas
Classrooms: 5,000 s.f. - varring size of space depending on if studio space or traditional classroom
Model Shop: 500 s.f. - models preparation in studio space is more productive and educational
Scanning Room: 500 s.f. - allowance for increase depending on desire for separate computer stations from the home campus???
Offices: 360 s.f. - internal room for staff
Program Building square footage between three (2 and a possible split level): 15,120 s.f.
Back of house areas: 35-40% 5,000 s.f.
Total Building Square Footage: 20,120 s.f.
8.15.2007
Subscribe to:
Post Comments (Atom)












4 comments:
Carli, you are proposing three differnet accomodation set-ups. how would it be set up? who and how would students get assigned to these rooms?
Ken, sorry, I'm not good with names. Going constantly between windows, I'm not always sure whom I'm addressing; maybe once I see everybody in person and can put a face to the name...
Ken... its Ken, but thats okay... Carli is my peer mentor.
I am proposing three different type of accommodation" types... who and how is yet to be determined. However, I do know that there is a need/desire for separate and joint overnight accommodations. From our group alone I know a few that have used the option for a single room vs. double occupancy... for what ever reasons. I guess that the single rooms or joint rooms would be first come first serve.
no problem Werner...
any other thoughts as I sit to explore more of the relationship adjancies?
Post a Comment