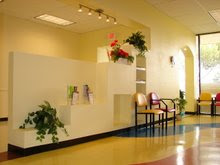As the plans started to take shape, simple/formal/clean lines emerged and the natural selection for the structural system seemed to be ICF, open web steel trusses and concrete over metal decking at both floor slab and roof deck.
The largest width being 25' at the circulation areas (9' and 16'-8" bays), the majority of the width being 18' at the living areas (three 24' bays) and a small section having a width of 21' at the lounge pod area (13'-8").
 at the ground level, the roof deck will detail to the ICF as in Detail B
at the ground level, the roof deck will detail to the ICF as in Detail B












1 comment:
Ken. I would appreciate you posting details that pertain to your job. Thanks
Post a Comment