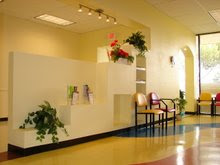
I had always had a strong urge to acquire the "rest" of the site (the inadequate parking lot parcel) and include it into the project. I propose that the difficult parking remain true to its use, however, the parking would be better accommodated below grade. The entrance for BAC faculty parking, service area and potential revenue generating parking spaces would enter from Ipswich St. Doing this would allow for a much larger green space, gaining over 6,000 s.f. of usable green space where less than 300 s.f. of green space would of been able to been retained; an increase of 1,800%! Initially I had explored only impacting the black top area of the original site's parking area (9,000 s.f.) leaving the remaining 10,400 s.f. alone, essentially allowing nature to reclaim that land. Further review of the existing conditions, that resolution felt somewhat ignorant to the cause. Accruing the adjacent lot was the best solution to addressing my initial desire... allow nature to reclaim land within an urban setting, while also providing ample parking, additional parking revenue (parking in that area can get $30 per space per Redsox home game, while normal everyday parking was about $8 a day). A response to those who would question this accusation, is that I feel strongly that one should be sensitive to issues that surround the entire project impact, this is one area that the revenue generated would justify the accusation, not to mention the other positives... service access, environmental gains and cleaning up the street facade presence.

some side notes...
these points will make themselves more clear, hopefully, with the model images for the final sheets.
The sidewalk edge transitions to sandstone plaza steps (3' landings) descending 30" to the main entrance to the studio, green plaza, residential building. The gallery space that engages the sidewalk (under the second level of the residential) smashes into the plaza steps providing a visual way finding device to the entrance to the campus. This 30" elevation change allows for less cut/fill (I want to have these final numbers for the final presentation) as most of the business end building bar is at that grade.
a goal of 100% of storm water collection seems obtainable... the natural slope and building locations allows for roof run off water to be directed to a holding area where the water can be treated and used for irrigation, distributed to the nearby Groundwater Conservation District and reintroduced back into the earth to replenish the water table.
these points will make themselves more clear, hopefully, with the model images for the final sheets.
The sidewalk edge transitions to sandstone plaza steps (3' landings) descending 30" to the main entrance to the studio, green plaza, residential building. The gallery space that engages the sidewalk (under the second level of the residential) smashes into the plaza steps providing a visual way finding device to the entrance to the campus. This 30" elevation change allows for less cut/fill (I want to have these final numbers for the final presentation) as most of the business end building bar is at that grade.
a goal of 100% of storm water collection seems obtainable... the natural slope and building locations allows for roof run off water to be directed to a holding area where the water can be treated and used for irrigation, distributed to the nearby Groundwater Conservation District and reintroduced back into the earth to replenish the water table.












1 comment:
third time posting this... and the images still won't enlarge...
Post a Comment