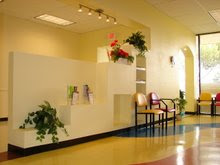As the plans started to take shape, simple/formal/clean lines emerged and the natural selection for the structural system seemed to be ICF, open web steel trusses and concrete over metal decking at both floor slab and roof deck.
The largest width being 25' at the circulation areas (9' and 16'-8" bays), the majority of the width being 18' at the living areas (three 24' bays) and a small section having a width of 21' at the lounge pod area (13'-8").
 at the ground level, the roof deck will detail to the ICF as in Detail B
at the ground level, the roof deck will detail to the ICF as in Detail B












5 comments:
good site for sizing steel...
http://www.engineersedge.com/standard_material/Steel_ibeam_properties_2.htm
Ken, nice looking details. Could you please remove the last posting, where the detail sheet cannot be enlarged? You might also have to send your file in .pdf format to Kurt Benedict [benedictk@gwi.net] that he can read the fine print.
I don't quite understand the plan and details, did you forgoe the "breeze catcher" with the clear span already? Your elevations are showing a solid wall material, your framing plan shows a steel frame. What is the exterior wall construction, heavy (contiguous as in elevation) or light (panels os some sort)?
Maybe revising the detail B would help: If it is the ground floor, it probably doesn't have bar joists, if it is in th eupper floors, an indication of the actual exterior wall would be nice.
I am concerned about laterial loads on these exterior walls or will the stair wells take care of that for me?
email from Kurt...
1. Detail B at the ground floor cannot be because the ground floor will be on piles, and therefore the ground floor will be sitting on dirt, unless you have parking levels below this ground floor; as discussed in class, your lowest floor has to be solid concrete because steel will deteriorate very quickly when in touch with muddy soils, or any soil; therefore look into your Studio Companion and find sizes for a structural slab system to do the job; you could assume a two-way slab with pile clusters on pile caps about 30 or 40 feet apart in both directions.
2. The ICF system is essentially a cast-in place concrete wall system. Typically concrete subcontractors use different tools, cranes, union help etc than structural steel subcontractors. Therefore if we are going to use cast-in-place concrete walls, then the primary structural system will be a concrete system, we do not mix primary concrete systems with primary structural steel systems, it looks good on paper but is totally uneconomical to construct and therefore is not used. If you are intent on the ICF idea, then your floor system will also be a cast-in-place concrete system, using any system that will fit your geometry; if you do not have interior columns and you want to clear-span from wall to wall, then one-way pan joists might be an option depending on the length of the span; if your dimension is larger than 40 ft, then interior columns will be required unless you get into post-tensioned concrete beams; these are ouside the scope of your Studio Companian and would bog you down at this time. Remember that a concrete frame is a rigid frame, it will have reinforcing steel in the ICF walls, hooked into the joist and floor slab system etc; this concrete frame plus any concrete stair and or elevator shafts that you have will provide the necessary lateral stability.
3.This is quite different from your initial design of glu-lam beams and TJI's, but then this is OK, however please send me your next version of plans etc so that we can see how you have responded to these comments; regards, KGB
Kurt, thanks for the comments...
Kurt and Werner...
the detail B at the ground level was meant to describe the roof/floor assembly where there is a ground level acces to the building. I have been planning on a 12-18 thick structural slab with pile clusters on pile caps... the spacing is another thing, but if you recomend 30-40 feet spacing... then there we are.
the sytructural design is a bit different from the intensive, after I better understood how the building addressed the site I know that i would have to build vertical and thus changing the type V to a type II... thus the steel, etc.
I can see how steel and concrete methods most ofter clash... i have been acoustomed to building concrete tilt buildings with steel truss systems and gave it no thought to how envolved the union is back East. I have also kicked around a concrete floor plate (pre cast or cast in place) slab but have had some issues with that here in Vegas and quickly moved away from it. I can revisit it as well as using a curtin wall system with the steel flooring/roof system.
Post a Comment